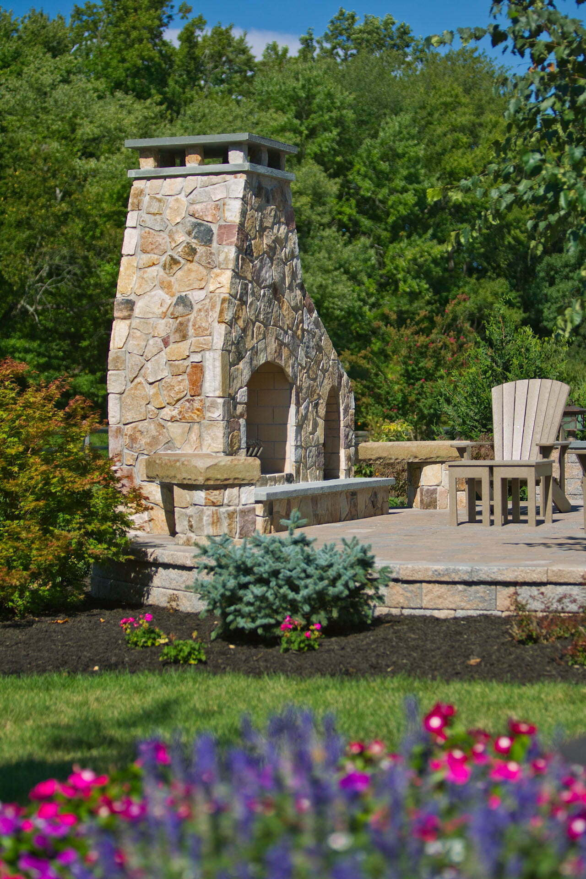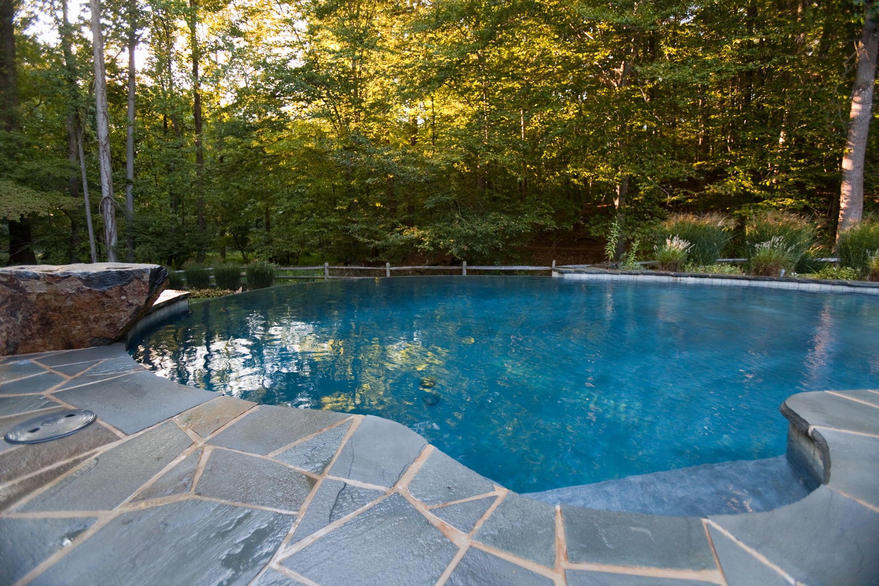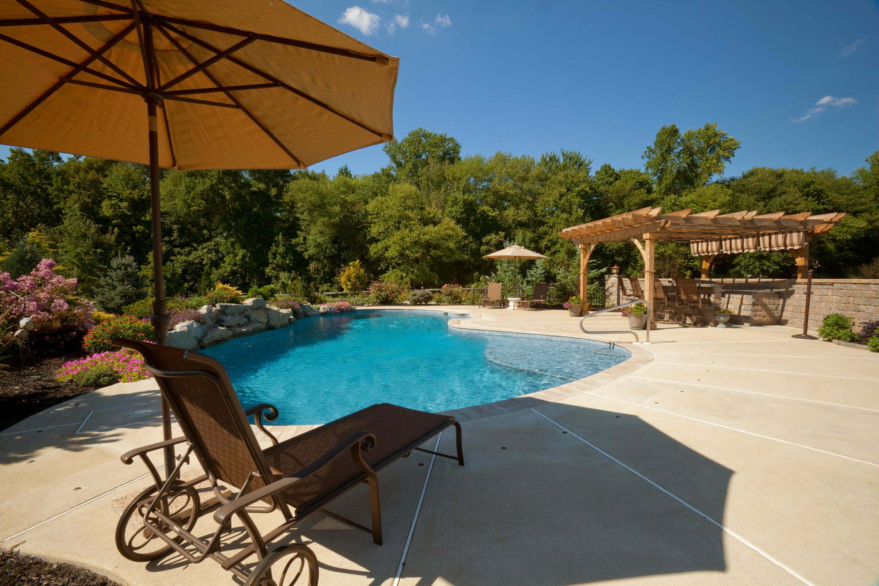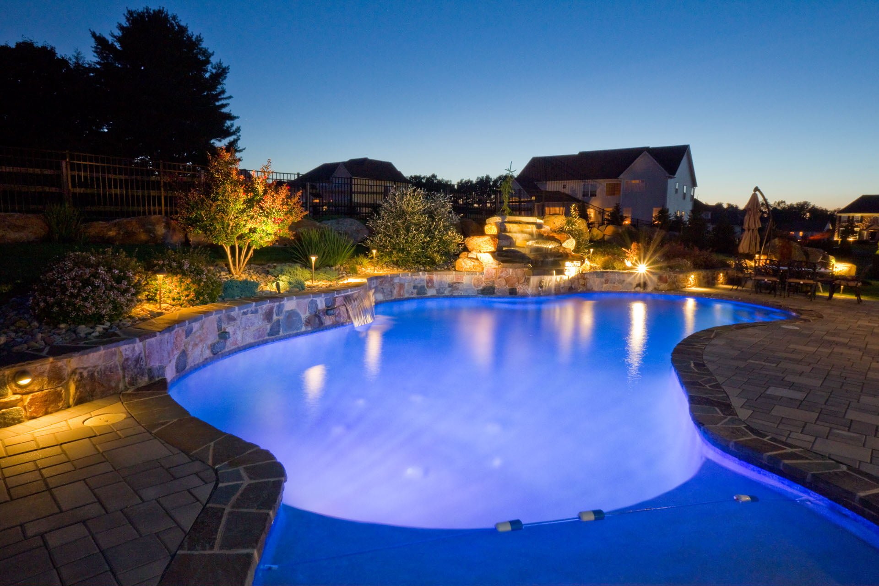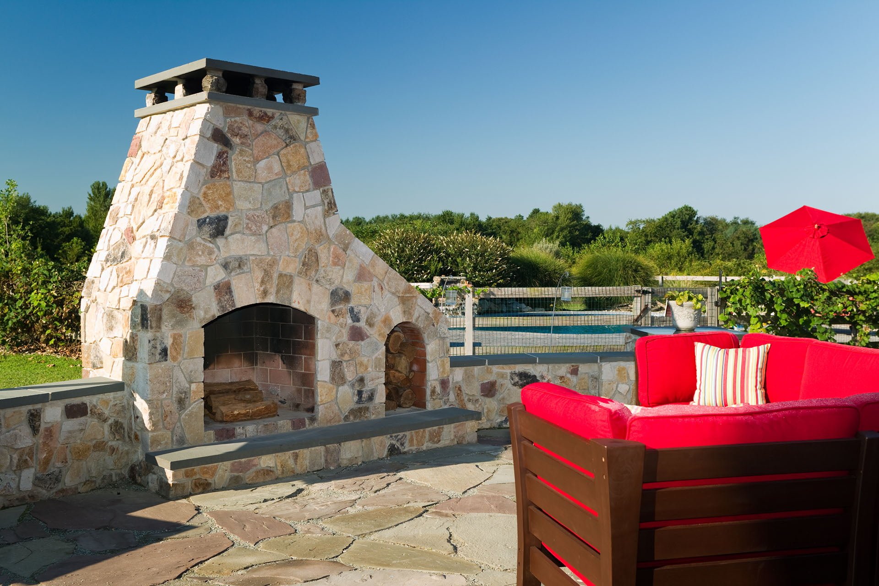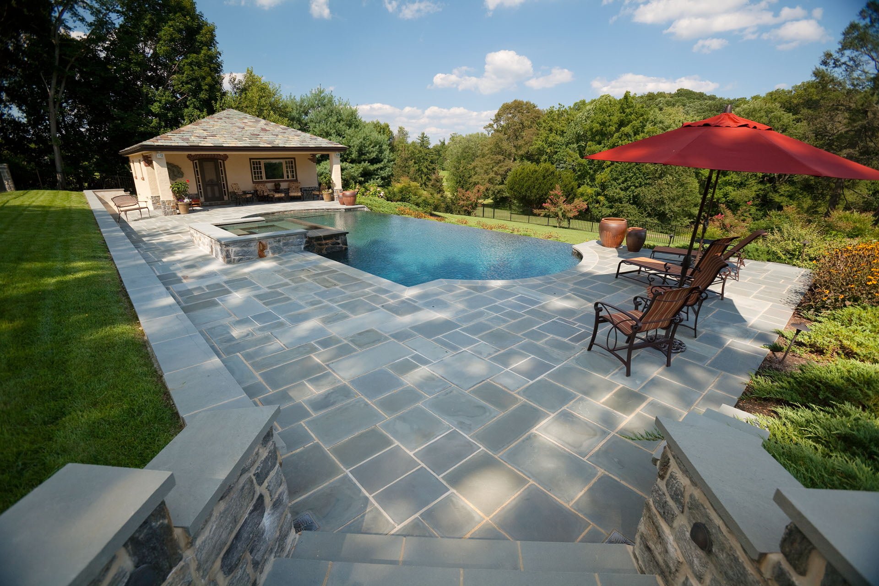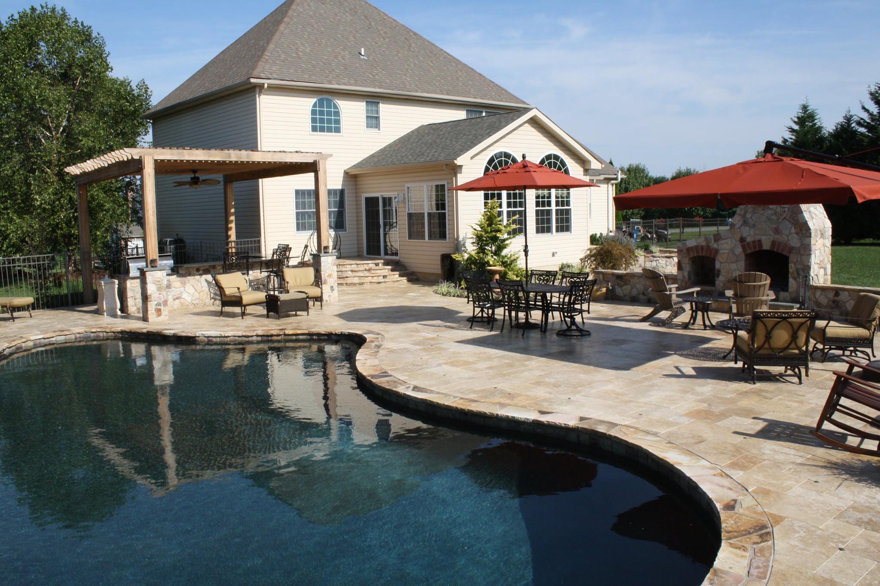Your Journey Starts Here 
Our Process
We put you at the center of every project
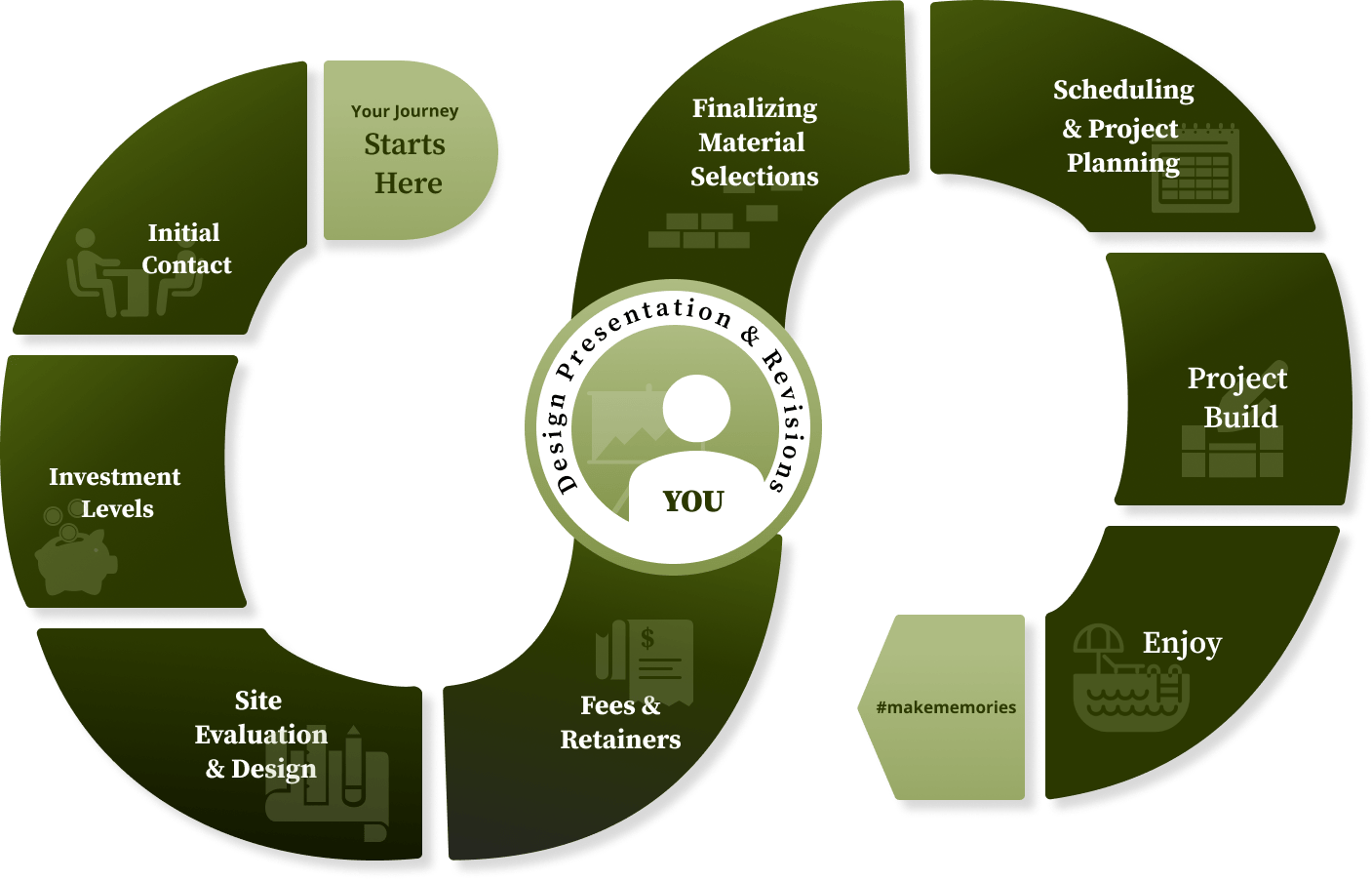

Initial Contact
a. Phone call to unearth your goals.
i. Discuss what you are looking for
ii. Identify decision makers to get both perspectives on the space
iii. Discuss what your dream space looks like
iv. How do you plan to use the new space?
v. Discuss consult fees and design process

Investment Levels
a. Need budgetary numbers and % funded on day one versus over time
i. Will the entire project be completed during phase 1?
ii. Does the project need to be broken down into multiple phases?
iii. What does that vision look like and what is a realistic timeline for completion?

Site Evaluation & Design
a. Map out your vision
b. Create a comprehensive plan to execute that vision.
c. Having completed over 10,000 successful installations since 1996, we know that the only way to a flawless execution is with a well thought out plan. Designs are extremely important as it not only gives a clear understanding of your vision; it also provides the necessary construction documents for installation
d. Will need plot plans and topographic surveys to identify setbacks and building envelopes.

Fees & Retainers
a. Fees will be collected to proceed with the design.
i. Larger project will require a 5% – 10% retainer to move forward with constructions drawings and appropriate permitting where necessary

Design Presentation & Revisions
a. Can be done at our facility, your home or 3rd party location
i. Location will be based on need to showcase materials and products
b. Revisions will be made as needed to finalize the design
i. Are key elements shifted or moved to create more of an impact or are changes needed for functionality purposes?

Finalizing Material Selections
a. At this point materials will be signed off on, acknowledging what the deliverable is going to be.
b. Changes beyond this point may be subject to additional charges and fees.

Scheduling & Project Planning
a. Understanding of the what, when, where and how
b. Projected project date will be established; along with a realistic timeline of the entire construction process.
i. Start dates through completion dates (completely weather & permit dependent)
ii. We will map out a working timeline which will show each phase of your project, and associate that to the calendar to give you a real time understanding of the production schedule.

Project Build
a. Evergreen Hardscaping will keep client updated with schedule as work progresses
b. Evergreen Hardscaping will keep the worksite tidy throughout the project
i. Keep in mind this is an active worksite and should be treated as such
c. Please keep in mind that your property is going through a change and pending how large the project, the prep and staging will be done to minimize disruption, but needs to be done in a way to keep production schedules in tact

YOU Enjoy
a. Once construction is completed, it’s time to start ejoying your space
i. If a walk through is needed, a tutorial given or time to answer any other maintenance questions
b. If the project was phased; we look ahead to the next phase and establish a preplanning meeting to map out the next phase
c. #MakeMemories


Initial Contact
a. Phone call to unearth your goals.
i. Discuss what you are looking for
ii. Identify decision makers to get both perspectives on the space
iii. Discuss what your dream space looks like
iv. How do you plan to use the new space?
v. Discuss consult fees and design process

Investment Levels
a. Need budgetary numbers and % funded on day one versus over time
i. Will the entire project be completed during phase 1?
ii. Does the project need to be broken down into multiple phases?
iii. What does that vision look like and what is a realistic timeline for completion?

Site Evaluation & Design
a. Map out your vision
b. Create a comprehensive plan to execute that vision.
c. Having completed over 10,000 successful installations since 1996, we know that the only way to a flawless execution is with a well thought out plan. Designs are extremely important as it not only gives a clear understanding of your vision; it also provides the necessary construction documents for installation
d. Will need plot plans and topographic surveys to identify setbacks and building envelopes.

Fees & Retainers
a. Fees will be collected to proceed with the design.
i. Larger project will require a 5% – 10% retainer to move forward with constructions drawings and appropriate permitting where necessary

Design Presentation & Revisions
a. Can be done at our facility, your home or 3rd party location
i. Location will be based on need to showcase materials and products
b. Revisions will be made as needed to finalize the design
i. Are key elements shifted or moved to create more of an impact or are changes needed for functionality purposes?

Finalizing Material Selections
a. At this point materials will be signed off on, acknowledging what the deliverable is going to be.
b. Changes beyond this point may be subject to additional charges and fees.

Scheduling & Project Planning
a. Understanding of the what, when, where and how
b. Projected project date will be established; along with a realistic timeline of the entire construction process.
i. Start dates through completion dates (completely weather & permit dependent)
ii. We will map out a working timeline which will show each phase of your project, and associate that to the calendar to give you a real time understanding of the production schedule.

Project Build
a. Evergreen Hardscaping will keep client updated with schedule as work progresses
b. Evergreen Hardscaping will keep the worksite tidy throughout the project
i. Keep in mind this is an active worksite and should be treated as such
c. Please keep in mind that your property is going through a change and pending how large the project, the prep and staging will be done to minimize disruption, but needs to be done in a way to keep production schedules in tact

YOU Enjoy
a. Once construction is completed, it’s time to start ejoying your space
i. If a walk through is needed, a tutorial given or time to answer any other maintenance questions
b. If the project was phased; we look ahead to the next phase and establish a preplanning meeting to map out the next phase
c. #MakeMemories


Initial Contact
- What is your why?
- Phone call to unearth your goals.
- Discuss what you are looking for
- Identify decision makers to get both perspectives on the space
- Discuss what your dream space looks like
- How do you plan to use the new space?
- Discuss consult fees and design process

Investment Levels
- Need budgetary numbers and % funded on day one versus over time
- Will the entire project be completed during phase 1?
- Does the project need to be broken down into multiple phases?
- What does that vision look like and what is a realistic timeline for completion?

Site Evaluation & Design
- Map our your vision
- Create a comprehensive plan to execute that vision
- Having completed over 10,000 successful installations since 1996, we know that the only way to a flawless executino is with a well thought out plan. Designs are extremely important as it not only gives a clear understanding of your vision; it also provides the necessary construction documents for installation
- Will need plot plans and topographic surveys to identify setbacks and building envelopes

Fees & Retainers
- Fees will be collected to proceed with the design
- Larger project will require a 5% – 10% retainer to move forward with construction drawings and appropriate permitting where necessary

Design Presentation & Revisions
- Can be done at our facility, your home or 3rd party location
- Location will be based on need to showcase materials and products
- Revisions will be made as needed to finalize the design
- Are key elements shifted or moved to create more of an impact or are changes needed for functionality purposes?

Finalizing Material Selections
- At this point materials will be signed off on, acknowledging what the deliverable is going to be.
- Changes beyond this point may be subject to additional charges and fees

Scheduling & Project Planning
- Understanding of the what, when, where, and how
- Projected project date will be established; along with a realistic timeline of the entire construction process.
- Start dates through completion dates (completely weather & permit dependent)
- We will map out a working timeline which whill show each phase of your project, and associate that to the calendar to give you a real time understanding of the production schedule.
- If project is phased, we will need to discuss when the next portion of the project will be scheduled (6 months, 1 year, 3 years, etc.)
- With phasing, we need to account for infrastructure of those future projects before construction begins
- Deposits are made to secure your plan on our production shcedule.
- Materials will be ordered based on lead time and start date.
- Crew cards to establish the sequence of work to be completed
- Utility mark offs
- Pre-building meeting
- Delivery of materials and start of work

Project Build
- Evergreen Hardscaping will keep client updated with schedule as work progresses
- Evergreen Hardscaping will keep the worksite tidy throughout the project
- Keep in mind this is an active worksite and should be treated as such
- Please keep in mind that your property is going through a change and pending how large the project, the prep and staging will be done to minimize disruption, but needs to be done in a way to keep prodouction schedules in tact

YOU Enjoy
- Once construction is completed, it’s time to start enjoying your space
- If a walk through is needed, a tutorial given or time to answer any other maintenance questions
- If the project was phased; we look ahead to the next phase and establish a preplanning meeting to map out the next phase
- #MakeMemories










Initial Contact
- What is your why?
- Phone call to unearth your goals.
- Discuss what you are looking for
- Identify decision makers to get both perspectives on the space
- Discuss what your dream space looks like
- How do you plan to use the new space?
- Discuss consult fees and design process

Finalizing Material Selections
- At this point materials will be signed off on, acknowledging what the deliverable is going to be.
- Changes beyond this point may be subject to additional charges and fees

Investment Levels
- Need budgetary numbers and % funded on day one versus over time
- Will the entire project be completed during phase 1?
- Does the project need to be broken down into multiple phases?
- What does that vision look like and what is a realistic timeline for completion?

Scheduling & Project Planning
- Understanding of the what, when, where, and how
- Projected project date will be established; along with a realistic timeline of the entire construction process.
- Start dates through completion dates (completely weather & permit dependent)
- We will map out a working timeline which whill show each phase of your project, and associate that to the calendar to give you a real time understanding of the production schedule.
- If project is phased, we will need to discuss when the next portion of the project will be scheduled (6 months, 1 year, 3 years, etc.)
- With phasing, we need to account for infrastructure of those future projects before construction begins
- Deposits are made to secure your plan on our production shcedule.
- Materials will be ordered based on lead time and start date.
- Crew cards to establish the sequence of work to be completed
- Utility mark offs
- Pre-building meeting
- Delivery of materials and start of work

Site Evaluation & Design
- Map our your vision
- Create a comprehensive plan to execute that vision
- Having completed over 10,000 successful installations since 1996, we know that the only way to a flawless executino is with a well thought out plan. Designs are extremely important as it not only gives a clear understanding of your vision; it also provides the necessary construction documents for installation
- Will need plot plans and topographic surveys to identify setbacks and building envelopes

Project Build
- Evergreen Hardscaping will keep client updated with schedule as work progresses
- Evergreen Hardscaping will keep the worksite tidy throughout the project
- Keep in mind this is an active worksite and should be treated as such
- Please keep in mind that your property is going through a change and pending how large the project, the prep and staging will be done to minimize disruption, but needs to be done in a way to keep prodouction schedules in tact

Fees & Retainers
- Fees will be collected to proceed with the design
- Larger project will require a 5% - 10% retainer to move forward with construction drawings and appropriate permitting where necessary

Enjoy
- Once construction is completed, it’s time to start enjoying your space
- If a walk through is needed, a tutorial given or time to answer any other maintenance questions
- If the project was phased; we look ahead to the next phase and establish a preplanning meeting to map out the next phase
- #MakeMemories

Design Presentation & Revisions
- Can be done at our facility, your home or 3rd party location
- Location will be based on need to showcase materials and products
- Revisions will be made as needed to finalize the design
- Are key elements shifted or moved to create more of an impact or are changes needed for functionality purposes?










Initial Contact
- What is your why?
- Phone call to unearth your goals.
- Discuss what you are looking for
- Identify decision makers to get both perspectives on the space
- Discuss what your dream space looks like
- How do you plan to use the new space?
- Discuss consult fees and design process

Investment Levels
- Need budgetary numbers and % funded on day one versus over time
- Will the entire project be completed during phase 1?
- Does the project need to be broken down into multiple phases?
- What does that vision look like and what is a realistic timeline for completion?

Site Evaluation & Design
- Map our your vision
- Create a comprehensive plan to execute that vision
- Having completed over 10,000 successful installations since 1996, we know that the only way to a flawless executino is with a well thought out plan. Designs are extremely important as it not only gives a clear understanding of your vision; it also provides the necessary construction documents for installation
- Will need plot plans and topographic surveys to identify setbacks and building envelopes

Fees & Retainers
- Fees will be collected to proceed with the design
- Larger project will require a 5% - 10% retainer to move forward with construction drawings and appropriate permitting where necessary

Design Presentation & Revisions
- Can be done at our facility, your home or 3rd party location
- Location will be based on need to showcase materials and products
- Revisions will be made as needed to finalize the design
- Are key elements shifted or moved to create more of an impact or are changes needed for functionality purposes?

Finalizing Material Selections
- At this point materials will be signed off on, acknowledging what the deliverable is going to be.
- Changes beyond this point may be subject to additional charges and fees

Scheduling & Project Planning
- Understanding of the what, when, where, and how
- Projected project date will be established; along with a realistic timeline of the entire construction process.
- Start dates through completion dates (completely weather & permit dependent)
- We will map out a working timeline which whill show each phase of your project, and associate that to the calendar to give you a real time understanding of the production schedule.
- If project is phased, we will need to discuss when the next portion of the project will be scheduled (6 months, 1 year, 3 years, etc.)
- With phasing, we need to account for infrastructure of those future projects before construction begins
- Deposits are made to secure your plan on our production shcedule.
- Materials will be ordered based on lead time and start date.
- Crew cards to establish the sequence of work to be completed
- Utility mark offs
- Pre-building meeting
- Delivery of materials and start of work

Project Build
- Evergreen Hardscaping will keep client updated with schedule as work progresses
- Evergreen Hardscaping will keep the worksite tidy throughout the project
- Keep in mind this is an active worksite and should be treated as such
- Please keep in mind that your property is going through a change and pending how large the project, the prep and staging will be done to minimize disruption, but needs to be done in a way to keep prodouction schedules in tact

Enjoy
- Once construction is completed, it’s time to start enjoying your space
- If a walk through is needed, a tutorial given or time to answer any other maintenance questions
- If the project was phased; we look ahead to the next phase and establish a preplanning meeting to map out the next phase
- #MakeMemories
Evergreen Management
Since 1996, Evergreen Hardscaping has been Delaware’s most notable landscape design build company, transforming properties and estates in Wilmington Delaware and surrounding areas. It is our vast knowledge of construction and attention to detail, and the trust we bring to the job, that has made us a leader in the industry.
As your project manager, we will help ensure your construction project is implemented on time and on budget. From the very first handshake, you can expect nothing less than professional service and the highest quality work, as promised; and on schedule. Our goal is to deliver a quality experience and artisan installation; with attention paid to the finest of detail. Our dedication to continuing education allows us to hold our team to the highest levels of craftsmanship and customer service throughout the process.
Our deep industry knowledge, along with our astute ability to quote our projects accurately; we present to the penny proposals so you don’t have to worry about budget creep, which has become all too common in the construction industry. You’ll find that your projected costs will be in line with your final invoice; never coompromising on quality. When it comes to schedule, our extensive research and development program ensures each milestone is met. At the onset of your project, we generate a timeline that targets out each phase of your project.
Our Promise
We promise to be punctual, polite and professional at all times. We will deliver in a timely manner, on budget and expertly manage your project from the start of your journey through completion. We will have open communication to allow the free flow of ideas and easy resolution of issues. We will ensure all parties adhere to our high standards, without gimmicks or shortcuts on quality, and clients are completely satisfied

Trust

Organization

Accountability

Management

Results
The Gallery
SOME OF OUR FAVORITE PROJECTS
Contact Us!
Don’t Leave Your Next Outdoor Project to Chance
Let us show you how our 3-D Design allows us to deliver the ultimate experience for all of your outdoor living needs. By keeping your project on schedule and within budget, there are no surprises during the construction process. Contact us today to discuss how we can utilize our 3-D technology to bring your vision to life.


